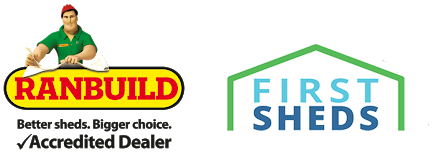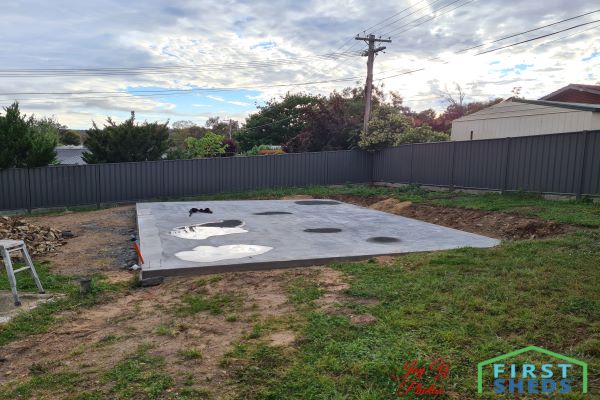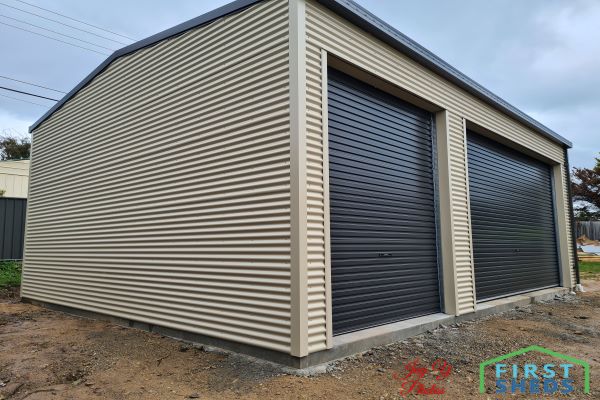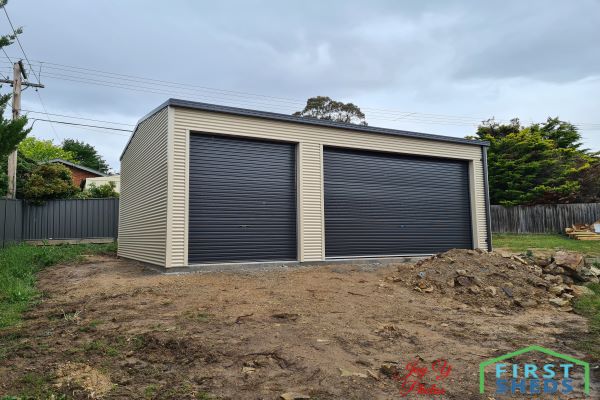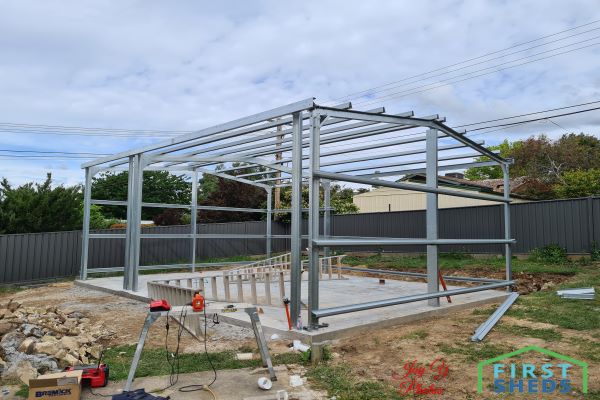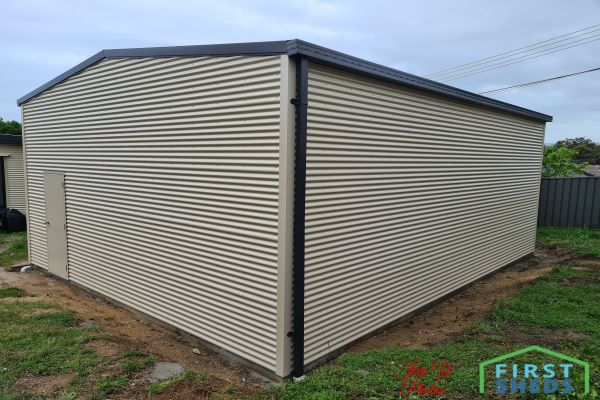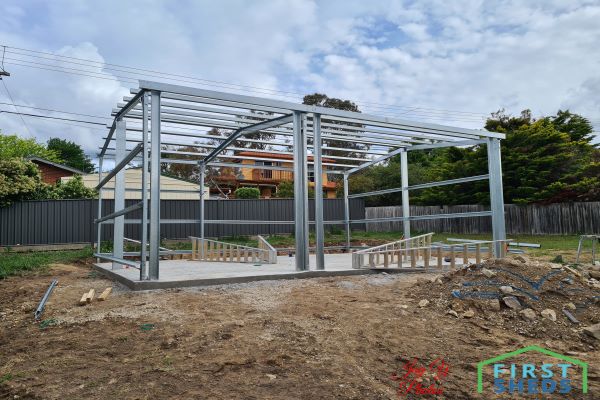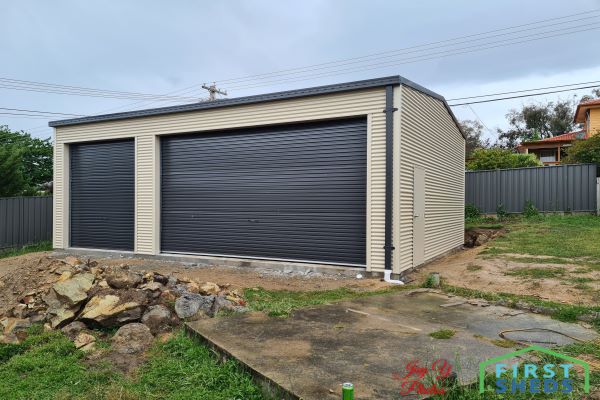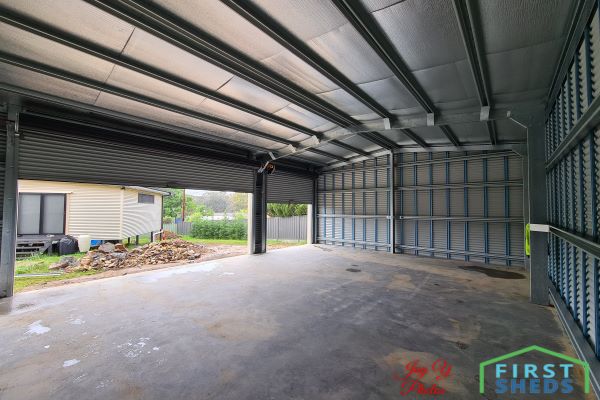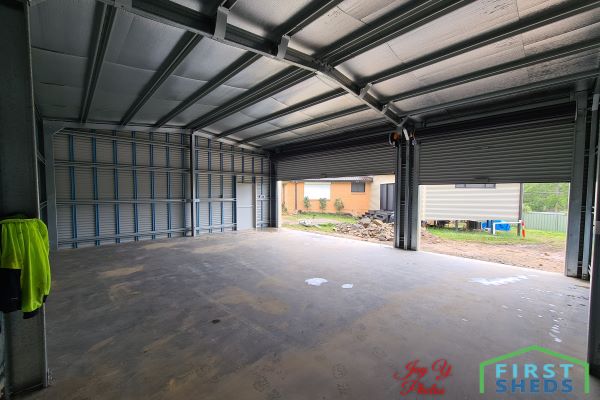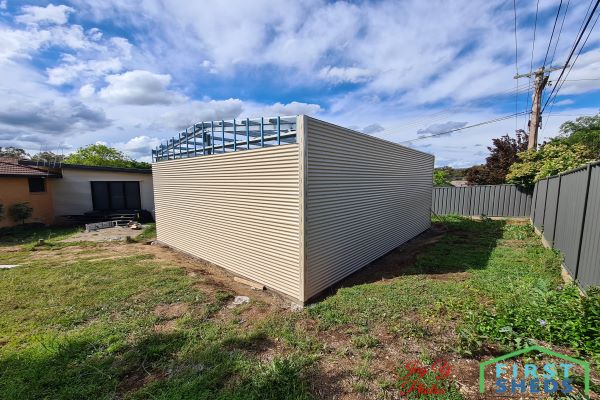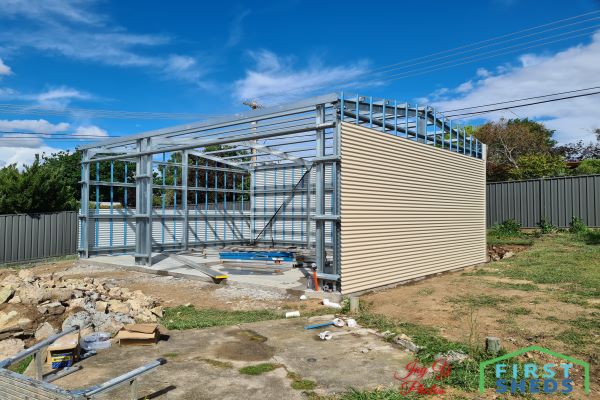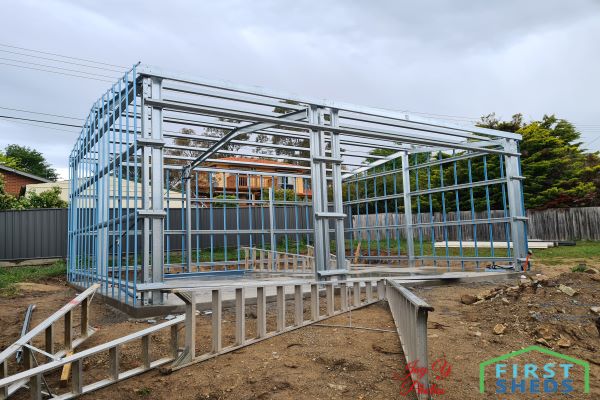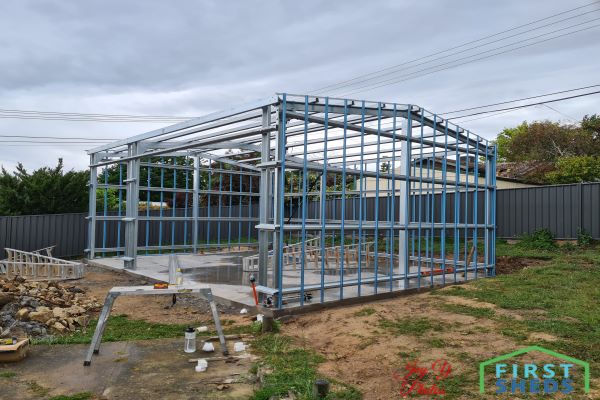Project Description
Workshop 7.0m x 9.0m – WANNIASSA
For information on price, please email sales@firstsheds.com.au
WHATS INCLUDED: This project included approvals, earthworks, concrete slab, material supply, construction, electrical, stormwater hookup, and project management. The approval was handled in house by our approvals management team!
This shed was constructed as a workshop. A hoist was to be installed, so a 120mm thick commercial slab was included as per client request. The land had quite a slope, so lots of excavation work took place. The client did not want a retaining wall, so a batter of the earth was included instead. The shed included horizontal cladding (to match parts of the house), and included roof insulation, 2 roller doors, 1 PA door. Stormwater was hooked up, and a trench was dug with a conduit installed for future electrical works. One wide door, and one standard door were included to allow for best access into the shed/workshop.
*As always, the price of a project is highly dependent on the amount of earthworks to be completed, whether services need to be run in (plumbing, stormwater and electrical) and the exact dimensions and details of the shed.
ENQUIRE NOW
| Monday – Friday | 8:00 a.m – 5:00 p.m |
| Weekends | By Appointment |
OFFICE LOCATIONS
2/48 Hoskins St, Mitchell ACT 2911
