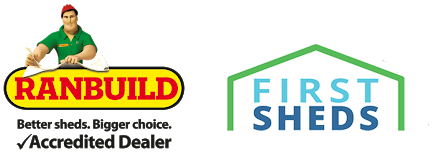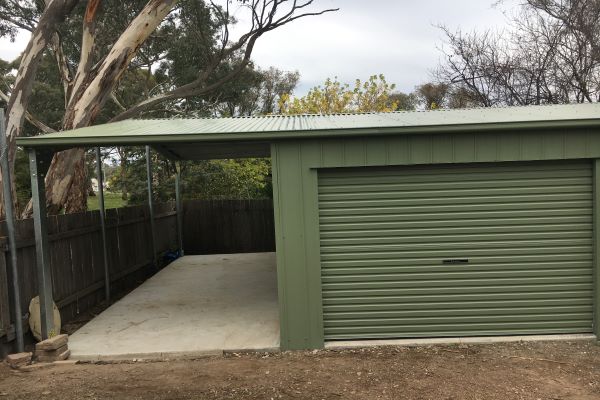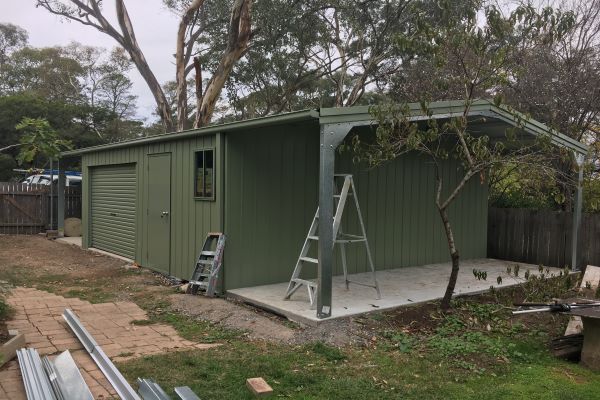Project Description
Workshop 6.0m x 11.0m
This Double Garage and workshop was built in Hall with multiple roller doors, access doors and undercover work areas. This shed is great example of the versatility in design that we can offer here at First Sheds. An open work area and an overhang storage space were placed either end of the double garage. This design maximised functionality on the block. A clever client future proofed this workshop and ran both electrical and plumbing through the slab. Future proofing is one of 7 points we always make sure the client thinks about before buying. Check out the other 7 points here in our 7 Deadly Sins of Shed Buying guide. Large sheds like this can be approved as DA exempt under the single dwelling housing development code. This cuts approval time down from 6+ months to 4-6 weeks. See our video on approvals for more information
For information on price, please email sales@firstsheds.com.au
WHATS INCLUDED: This project included earthworks, concrete slab, material supply, construction, and project management.
*As always, the price of a project is highly dependent on the amount of earthworks to be completed, whether services need to be run in (plumbing, stormwater and electrical) and the exact dimensions and details of the shed.
ENQUIRE NOW
| Monday – Friday | 8:00 a.m – 5:00 p.m |
| Weekends | By Appointment |
OFFICE LOCATIONS
2/48 Hoskins St, Mitchell ACT 2911








