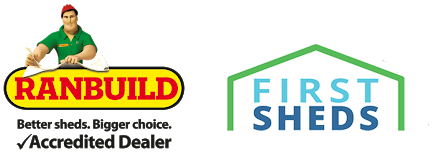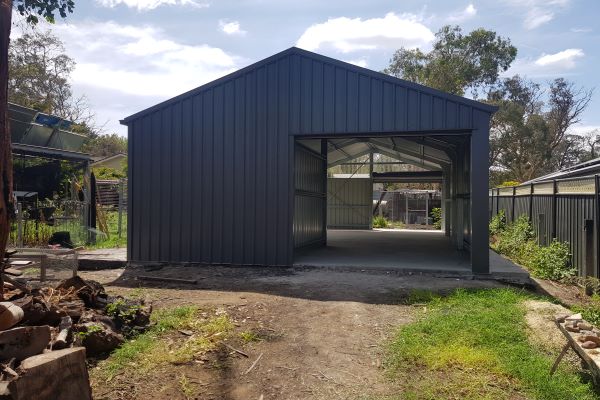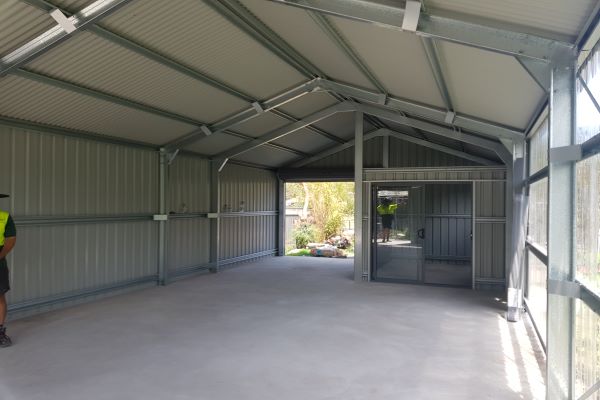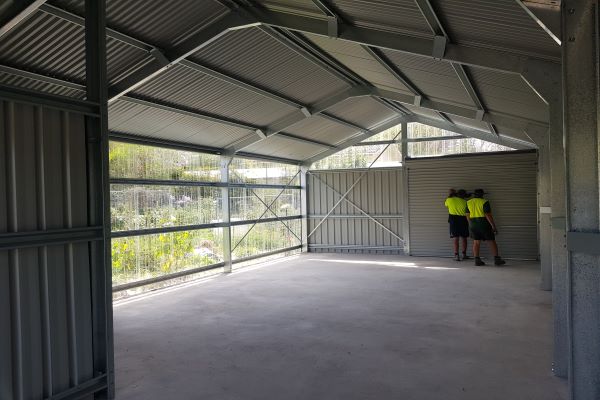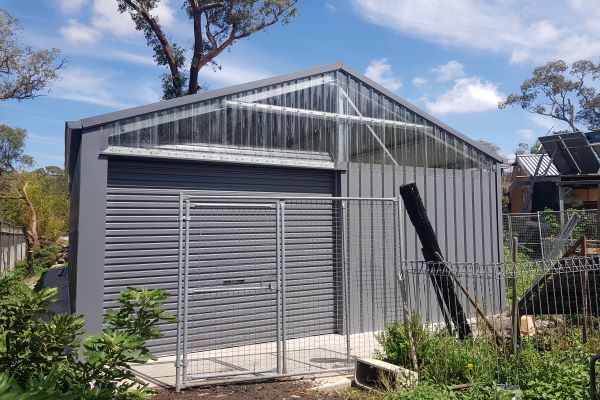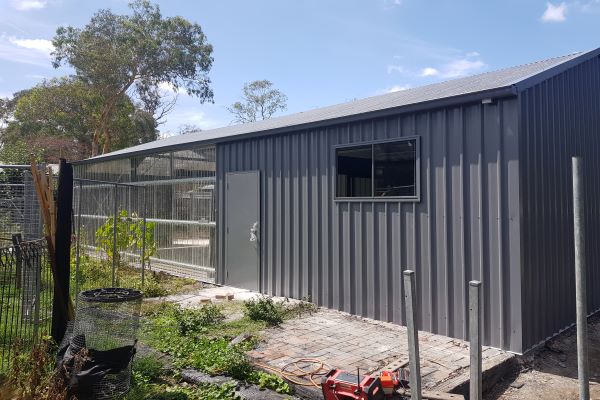Project Description
Shed and Garage 6.0m x 12.5m – HALL
THE HYBRID!!
This shed was completed in Hall as part of an insurance job and it has a bit of everything in it.
If you scroll through the photos below you will notice we have used alot of translucent sheeting on the walls as well as the gable infill.
The client can now utilise the shed as a semi greenhouse. BUT WAIT THERES MORE!
This is a highly customised shed with a custom degree pitch (22 degrees) in order to maximise the effectiveness of solar panels to be installed.
We also built two internal wall in this shed, creating a sectioned off office / storage space with access via an internal sliding glass door.
First Sheds did the custom supply and build all in house. The Shed is colorbond basalt finish on roof and walls!
For information on price, please email sales@firstsheds.com.au
WHATS INCLUDED: This project included earthworks, concrete slab, material supply, construction, and project management. The approval was handled in house by our approvals management team!
*As always, the price of a project is highly dependent on the amount of earthworks to be completed, whether services need to be run in (plumbing, stormwater and electrical) and the exact dimensions and details of the shed.
ENQUIRE NOW
| Monday – Friday | 8:00 a.m – 5:00 p.m |
| Weekends | By Appointment |
OFFICE LOCATIONS
2/48 Hoskins St, Mitchell ACT 2911
