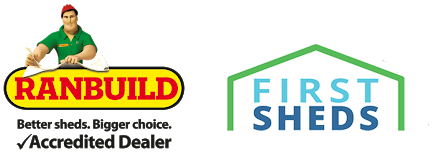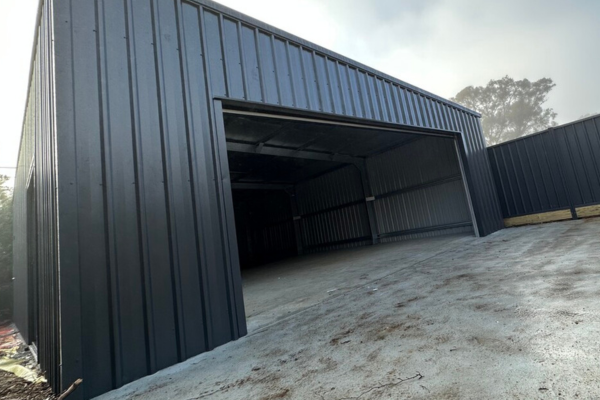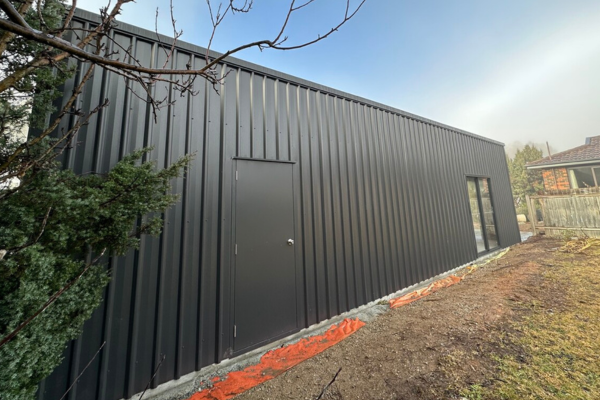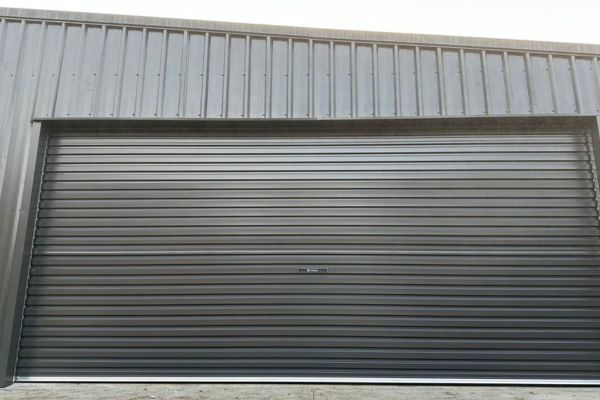Project Description
Garage – 7m x 12m – KAMBAH
For information on price, please email sales@firstsheds.com.au
A project that showcases how essential it is to have a dedicated garage for a residential property. For this project, we at First Sehds were tasked with the building and design of a garage as well as its approvals and project management from start to finish.
For this project, we focused on a structure that can provide immediate access to its utilities for the residential property. We started with the initial earthworks and concreting, taking into account its placement in relation to the main residential building and shaping the driveway accordingly. After the prep work, we proceeded with building the structure itself comprised of a roller door, PA door, sliding glass door, and roof insulation. We topped it off with colorbond finishes on claddings, gutters, and downpipes.
We handled everything in-house; all materials used are 100% Colorbond and Bluescope steel. For approval processing and management details, you can check it here!
Material supply, construction, downpipe and stormwater works, earthworks, approval management, and project management.
Let’s talk: https://www.firstsheds.com.au/request-a-quote/
ENQUIRE NOW
| Monday – Friday | 8:00 a.m – 5:00 p.m |
| Weekends | By Appointment |
OFFICE LOCATIONS
2/48 Hoskins St, Mitchell ACT 2911








